
Over 90% of architecture firms in Europe believe that going digital has seriously boosted their productivity. They are totally right!
Using professional software architects can visualize their ideas and present them in a way that clients like. They can also create detailed technical plans and documentation, make quick changes in the ready designs, and even simulate how structurally sound their projects will be.
But do you have to empty your wallet to get your hands on great architecture tools? In fact, there are plenty of free or low-cost alternatives that offer amazing features.
Below, we’ve collected a list of free architecture software that would fit students, hobbyists and big and small architectural companies alike.
Our selection includes design, modeling, and rendering tools that can become a great alternative to expensive 3D design, CAD and business software to manage clients, track time and progress, and issue bills.
Types of Architecture Software
So, let’s first break it down and explore the different types of architecture software that can help bring your creative visions to life:
CAD (Computer-Aided Design) software allows you to create precise 2D drawings and 3D models of your projects. These tools are perfect for drafting floor plans, elevations, and sections.
BIM (Building Information Modeling) software enables you to create intelligent 3D models that contain all the information about a building—materials, costs, schedules. BIM helps streamline collaboration between architects, engineers, and contractors by visualizing how a project will look in real life.
Rendering software is used to create dimensional visualizations of your projects. You can add lighting, textures, and even people to make your designs come alive.
Sketching and conceptual design tools fit those who run brainstorming sessions, paint rough sketches, or prefer drawing on tablets.
Virtual Reality (VR) and Augmented Reality (AR) are used for creating immersive presentations and client experiences.
Besides that, architects use project management software, and collaboration tools to ensure that everything runs smoothly from concept to completion.
Free Architecture Software for Beginners and Pros
FreeCAD
- 2D sketcher
- Multiple file formats
- CSG modeling
- BIM modeling
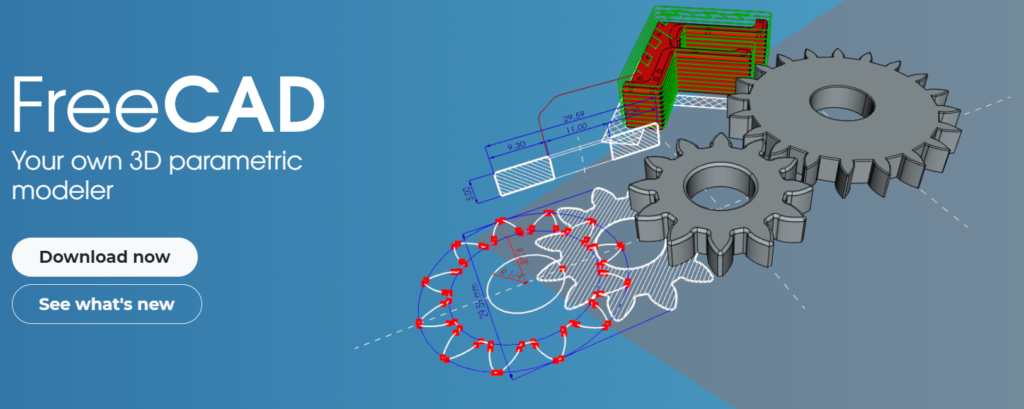
This free architecture software tool is a parametric 3D modeler. It allows you to make 2D sketches and turn them into 3D objects, and vice versa – create 2D drawings based on existing 3D models.
FreeCAD supports various file formats (STEP, IGES, STL, SVG, DXF, OBJ, IFC, DAE, and more) so that users can process exported files in other software.
FreeCAD is a great tool for both professionals and hobbyists and can be used in design, architecture, construction, mechanical engineering, and other fields.
From the reviews:
This is a good software for 3D design. It is for free and there is a great community that can give support to you, with a lot of tutorials on Youtube. Since I am a contributor to other free and open software like KiCad, it’s great to have a 3D design tool like FreeCAD. Also it has many integrated tools to work with 3D and 2D designs, you can review models, import many file formats and convert some meshes like STL to a solid.
Reasons to use:
- CAD formats import
- Mesh formats conversion
- Geometry cad errors fixing
Reasons to avoid:
- Not cloud-based
- Absence of analysis
- Absence of rendering
LibreCAD
- Multiple languages
- Suitable for Mac, Windows, and Linux
- 2D drawing tools
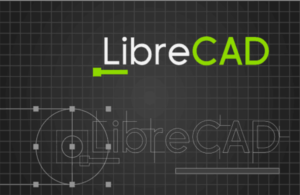
LibreCAD is a free 2D-CAD multiplatform architecture software for Windows, Mac, and Linux. It is essentially a community version of QCAD.
It allows users to make different types of technical drawings, such as building and room plans, interior design schemes, mechanical part schematics, and diagrams.
The main supported file format is DXF, but the tool also allows users to export files to SVG and PDF.
LibreCAD should work well for professionals, students, hobbyists, and enthusiasts.
From the reviews:
Since day one of installing the software, I’ve had nothing but satisfaction out of the utility thanks to its ease of use in regard to drafting 2D models. The open-source nature of the software translates to long-term support for stability & feature improvements – free of charge.
The fact that it brings most of the drafting features found in competing CAD programs to its users at zero cost is truly amazing. Ever since giving it a try nearly two years ago, it’s been my go-to CAD software on my iMac office computer as well as my Ryzen-based home workstation. LibreCAD simply flies when it comes to launching fairly large, content-packed schematics without any freezes or stutters. It performs perfectly as intended.
Reasons to use:
- AutoCAD Compatibility
- Straightforward interface
Reasons to avoid:
- Slow speed
- Unstable performance
- Poor printing accuracy
OpenSCAD
- 3D modeling
- 2D modeling
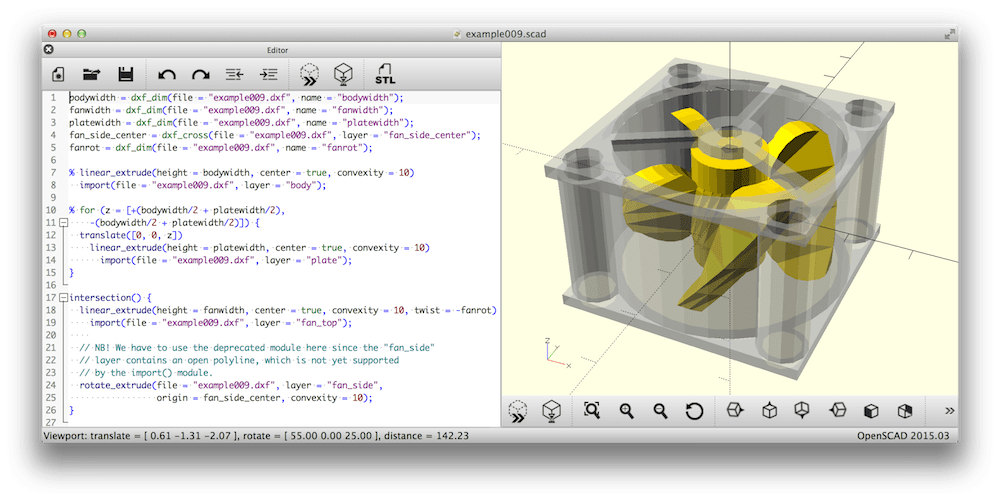
OpenSCAD is free architecture software for creating 3D CAD models. It runs on Windows, Unix, and Mac. What makes it different from most 3D modeling applications is that it does not focus on the artistic side of 3D modeling but instead on the CAD aspects.
It’s not an interactive modeling tool and instead works more like a 3D compiler that renders 3D models based on the description of their properties in a script file, which gives the user full control over the modeling process.
From the reviews:
As an engineer, I always thought AutoCAD was great but cumbersome. When I started with the world of 3D printing and rapid prototyping, I was introduced to OpenScad and never went back to regular CAD software.
For me it is intuitive. After many years of programming in various languages it was so much easier and the fact that it is free is the icing on the cake.
Also the ability to make components as modules you can use elsewhere or parametrically sized pieces, so the same code works for all sizes by importing the code as a module is epic.
Reasons to use:
- Intuitive Code-based Approach
- Parametric Design and Modularity
- Powerful CAD Capabilities
Reasons to avoid:
- Steep learning curve
- Slow rendering engine
- Limited functionality for non-programmers
Floorplanner
- 2D and 3D modeling
- Rich library
- Easy file sharing
Floorplanner is a straightforward space planning solution. You can apply it to create 2D layouts and then convert them into 3D in a matter of seconds. The tool has a library of over 150,000 3D designs that you can incorporate into your projects to make them look more realistic and detailed.
Once a floor plan is completed, you may share it with others online or export it as a high-resolution image.
Floorplanner is available for free to individual users. This version contains the basic functionality but affords access to the entire library of 3D assets.
From the reviews:
This software allows customers to build out their space with our products and visualize how they will look. This is an awesome tool that allows them to then share on social media which helps give us free publicity, especially so since none of our competitors are using tools like this.
Reasons to use:
- Intuitive interface
- Easy customization
- Cloud-based
Reasons to avoid:
- Limited features in free version
Sweet Home 3D
- 3D modeling
- Export and import
- Photorealistic images
- Interior design library
A simple and convenient free architecture software for beginners great for designing interiors and drawing home or office plans that you can later review in 3D.
You can create photorealistic images and videos based on your plans and use different light sources to simulate how the environment would look in specific conditions.
SweetHome 3D allows you to import additional 3D models from other sources and export your plans in various popular formats.
From the reviews:
I had designed the interior of my shop with Sweet Home 3D and presented it to the contractor. It made it easy for me to help my clients design their very own layout before construction which is incredible.
The fact that you can design any type of home with this program. The interface is user-friendly and the fact that you can make multiple levels to a floor plan is incredible.
Reasons to use:
- Easy-to-use
- Quick and responsive
Reasons to avoid:
- Basic design features
- Limited library in free version
Live Home 3D
- 3D modeling
- Rendering
- Multi-platform access
Live Home 3D can be accessed through any device and computer platform. It offers everything required to create visually striking floor plans and interior design layouts in an efficient and painless way.
In Live Home 3D, you may either create your projects from scratch or trace uploaded images. You can make use of a comprehensive design library that comprises over 2000 items. You may adjust the geolocation of the houses you draw and choose from a variety of lighting options. And, of course, you can quickly render your images in 3D and export them in a plethora of convenient formats.
From the reviews:
I used this app to design my home and love:
- Easy to work with it across iPad & iPhone,
- Brilliant 3D viewing & navigation that gives this app an edge over all other iOS apps,
- Able to import 3D models from Trimble warehouse.
Reasons to use:
- Very accurate
- Offers a lot of elements, textures, and colors
- Multiple views and angles supported
Reasons to avoid:
- Limited number of landscaping tools and plant images
Planner 5D
- 2D and 3D modeling
- Realistic images
- HD visualization
- 5000+ item library
Planner 5D is one of the most popular 2D and 3D home design tools for amateurs, which combines simplicity of use with robust functionality and features.
It includes a library of over 5000 items and lets you customize colors and textures of different design surfaces. Using Planner 5D, you can also edit your final project images at a professional level, adding highlights, shadows, and depth to them in order to enhance the overall visual impact.
The free version of this architecture software has a somewhat limited capacity. To access the entire design library and texture catalog, you’ll have to upgrade your account to one of the paid plans.
From the reviews:
My overall experience has been wonderful, i’ve never felt that i have wasted my money. Over any other design option 5D planner works the smoothest.
5D planner consists of different tools and materials making it very easy to build and architect your very own designs. 5D planner is definitely one of my go to apps.
My least favorite thing about 5D planner is that there is no monthly subscription option.
Reasons to use:
- Intuitively powerful
- AI-based
Reasons to avoid:
- Occasional glitches
All the tools listed above and below help you save time, but there are more ways to do it. Pass our quiz to learn more.
BRL-CAD
- CSG and B-REP modeling
- Multi-platform access
- Open-source system
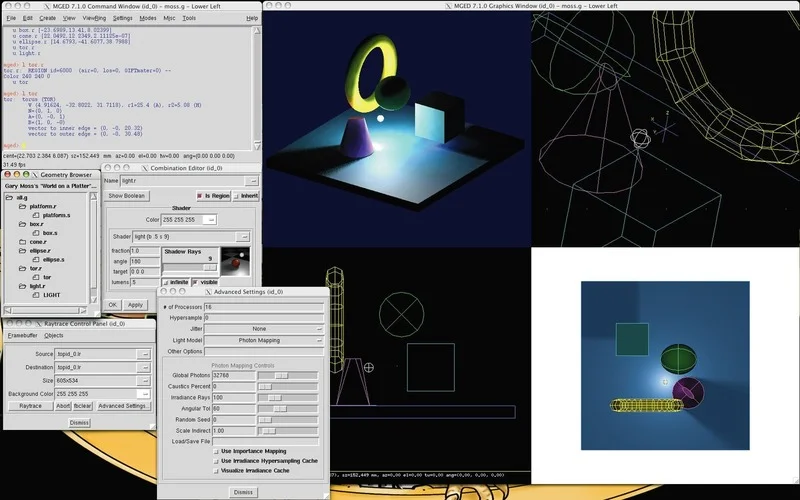
One of the oldest free architecture software tools that has been in active development for over 30 years.
It’s an open-source cross-platform system designed for constructive solid geometry design (CSG). It allows you to create, analyze, and edit 3D models that you can later use in other tools and systems.
The tool supports interactive geometry editing, high-performance ray tracing, a benchmark suite, and geometry libraries for application developers.
From the reviews:
Superb documentation and coding, providing an in-depth and fascinating insight into CAD. Thank you for making this project and sources available: your hard work and skills are greatly appreciated. Only one problem regarding the binary on Windows32 XP-Serice Pack 3. I get an error when launching MGED; directly after the console window appears, it quits with the message: “mged.exe is not a valid win32 application.”
Reasons to use:
- Powerful analysis
- High-performance
Reasons to avoid:
- Performance issues
- Chunky UI
Draft it
- Drawing tools
- 2D modeling
- Dynamic editing features
This free 2D CAD solution is developed for professionals, amateurs, and beginners alike. Thus, it’s fairly easy to implement. Yet regardless of its simplicity, Draft it lets you make high-quality and error-free layouts.
The tool depicts dynamic dimensions right on your drawings, which helps you to check on the sizes of different objects and see the distances between them while you’re designing. It also offers fully customizable unit and metric systems, allowing you to fulfill your specification requirements without trouble.
From the reviews:
I have used Draft It for my electrical design projects and it is a very user-friendly software with unlimited features. It has made my job much easier.
Reasons to use:
- User-friendliness
- High accuracy
- Short drawing time
Reasons to avoid:
- No 3D modeling
- Poor customer support
- Limited free features
ZBrush
- Digital sculpting
- 3D printing
- Advanced brush system
ZBrush is a free architecture software tool available for Windows and Mac that is perfect for amateurs who are trying to get into the 3D modeling world.
Its interface is do straightforward, that even someone with no experience in modeling can get started with relatively quickly, but its features are robust enough to build base models that can later be refined in more advanced applications.
From the reviews:
A great program for normal money, with virtually no competition. It worked great for me in designing jewelry and optimizing complex geometries. I highly recommend it.
Versatility, speed of operation, functionality, multitude of applications. Lighting works well in quickly calculating and optimizing large meshes, works great in jewelry design.
Reasons to use:
- Intuitive UI design
- Advanced sculpting capabilities
- Integration with other 3D software
Reasons to avoid:
- Slowdowns when using certain tools or features
- Difficult access to certain shortcuts or commands
- Lack of a dedicated animation timeline system
Meshmixer
- 3D sculpting
- 3D printing
- Drag-and-drop mesh mixing
Meshmixer is a powerful tool with a strong emphasis on the mechanical functionality of the 3D design.
It is primarily used to prepare meshes for 3D printing, allowing users to design 3D objects, or clean up their existing 3D scans.
Despite being a free tool, it offers some truly powerful features and techniques usually found in more sophisticated industrial-grade software: mass optimization, hollowing, scaling, and mesh simplification, making it an invaluable tool if you work with 3D printing.
It’s best suited for more advanced users and is available for Windows and Mac.
From the reviews:
Meshmixer is so easy to use. It comes with magic tools like hollowing and repairing 3d designed objects for 3d printing. You could also use it as a slicer for 3d printing.
Meshmixer could get files from Fusion 360 which is one of the best 3d creation software on the market. Meshmixer can handle high surface triangle amounts easily. Thus you could process 3d scan data without problem with Meshmixer.
Reasons to use:
-
Fast auto-repair function
-
Good remeshing algorithm
-
A comprehensive set of tools to optimize and prepare STL files for 3D printing
Reasons to avoid:
Infurnia
- Drawing
- Modeling
- Rendering
- VR
Infurnia is perfect for professional architects and designers as it contains everything, they need for productive work. It includes the CAD and the building information modeling features. Besides, it allows for real-time monitoring of project progress and supports effortless collaboration with colleagues and clients.
Infurnia can be used on any of the existing computer platforms and be integrated with a plethora of handy software products that you already utilize on a day-to-day basis.
Individual architects and designers can apply Infurnia at no charge. The free version contains the basic functionality but excludes such features as single sign-on, custom API integrations, custom branding, etc.
From the reviews:
The collaboration that it enables with the customer was the feature I loved the most. Most people are very fussy about the kitchen so it is generally a time consuming process for me but Infurnia’s feature to send live designs to the customer to get feedback was very handy
Reasons to use:
- Straightforward interface
- Built-in tools for collaboration and sharing
Reasons to avoid:
- Slowdowns when working with big files
actiTIME
- Time tracking
- Invoicing
- Task management
- Performance reports
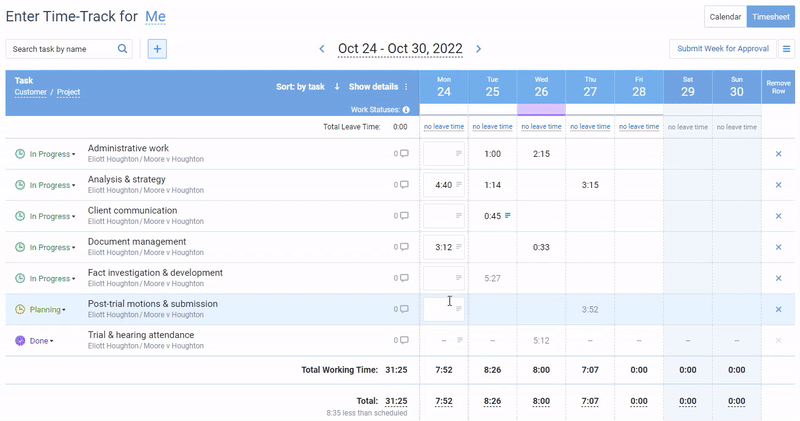
Many architects, both solo and small teams, bill clients on an hourly basis. If you are one of them, actiTIME is here to help.
The tool lets you track billable and non-billable hours both automatically and manually and set the cost of work rate for every team member.
You can also access all your projects, estimates, deadlines, budgets, and other team members’ timesheets in one place to plan and assign tasks and manage workloads with maximum efficiency.
Sign up for a free trial today to start managing architecture projects and billable time with greater ease!

I’ll recommend actiTIME for an architectural business like ours
I’ll recommend the software, especially for architectural businesses like ours – the solution seems to be intuitive and streamlined, the learning curve is modest and the product works as you expected. A web-based interface is a big plus as well – very easy and very simple!
Reasons to use:
- Comfortable time-tracking
- Mobile app
- Powerful analytics
Reasons to avoid:
- Risk of micromanagement and abuse if utilized the wrong way
Blender
- Rendering
- Modeling
- Simulation
- Video editing
Blender, a versatile and powerful open-source 3D creation suite, has emerged as a popular tool among architects for its robust rendering capabilities.
It supports all the steps of the model creation process: modeling, rigging, animation, rendering, and motion tracking, and also includes video editing and game creation features.
Blender is equipped with Cycles, an advanced rendering engine, which offers high-quality, photorealistic rendering.
With support for ray tracing, global illumination, and physically accurate lighting, Blender can produce visually captivating architectural visualizations that showcase design details with precision.
This flexible tool will work well for both bigger design firms, self-employed professionals, and students. It’s highly customizable and can be enhanced with a variety of free community-developed extensions.
From the reviews:
Blender has been fun and rewarding to me. Despite the learning curve and occasional software bugs, I was able to create most of what I wanted.
I find Blender to be an exceptional 3D design software, and one of its most appealing aspects is that it’s free and open-source.
The diversity of features it offers, from modeling to rendering and physics simulations, provides me with immense creative possibilities. The ability to add Add-ons that introduce new features to Blender is another standout feature that enhances its functionality. Additionally, Blender is a goldmine when it comes to learning resources.
Reasons to use:
- Powerful features and tools
- Friendly community
Reasons to avoid:
- Performance issues
- Steep learning curve
- Cloggy interface
Enscape
- Rendering
- VR
- Visualization sharing
- Modeling
Enscape sets itself apart with its real-time rendering technology that allos architects to visualize their designs instantly within the design software environment.
One of the key advantages of this software is its seamless integration with popular design software such as Revit, SketchUp, Rhino, and ArchiCAD.
By operating as a plugin within these platforms, Enscape streamlines the rendering process, eliminating the need for exporting models to external rendering software and simplifying the workflow for architects.
Enscape’s rendering engine is capable of producing photorealistic visualizations that capture intricate design details, material textures, and lighting effects with remarkable accuracy.
Whether showcasing interior spaces, exterior environments, or urban landscapes, Enscape empowers architects to create compelling visual narratives that resonate with clients and stakeholders.
The tool used to offer a free student license before till March 2023, but recently it has been replaced with a discounted one. However, the existing owners of the free license were not impacted by this policy shift.
From the reviews:
It is light-weight, flexible, powerful and has a lot of addons that make your life easier.
I use it for 3D hard surface modeling and video editing. I don’t need additional software to edit video renders, the built-in video editor is so powerful and easy to use.
Reasons to use:
- Real-time visualization
- Integration with popular CAD/BIM software
- Ease of use
Reasons to avoid:
- Medium quality final renders
- Materials can’t be edited
- Issues when creating representative model videos
Lumion
- 3D Rendering
- Camera controls from other tools
- Collaboration
- High-speed visualization
Lumion is renowned for its user-friendly interface and intuitive workflow, making it accessible to both beginners and seasoned professionals.
With a vast library of high-quality assets, materials, and effects, Lumion enables users to quickly create stunning renderings without the steep learning curve typically associated with complex rendering software.
Lumion’s dynamic visualization capabilities let you create engaging animations, walkthroughs, and flythroughs that bring architectural designs to life in a cinematic manner. Whether presenting building sequences, interior walkthroughs, or site plans, Lumion empowers you to convey your design intent with compelling storytelling and visual impact.
From the reviews:
I have been using Lumion for over 6 years now, mostly in my landscape designs. Lumion has a great plant library, and I am very happy with the outcome it provides.
Lumion is very easy to use, with capability to create super fast lots of different scenes in up to 8k resolution.
Reasons to use:
- Vast library
- High-quality renders
- Fast speed
Reasons to avoid:
- Steep learning curve
Wrap Up
So, there you have it! Good architecture software doesn’t have to cost an arm and a leg.
With so many free options available, anyone from students to professionals can access powerful tools that help bring their ideas to life.












































